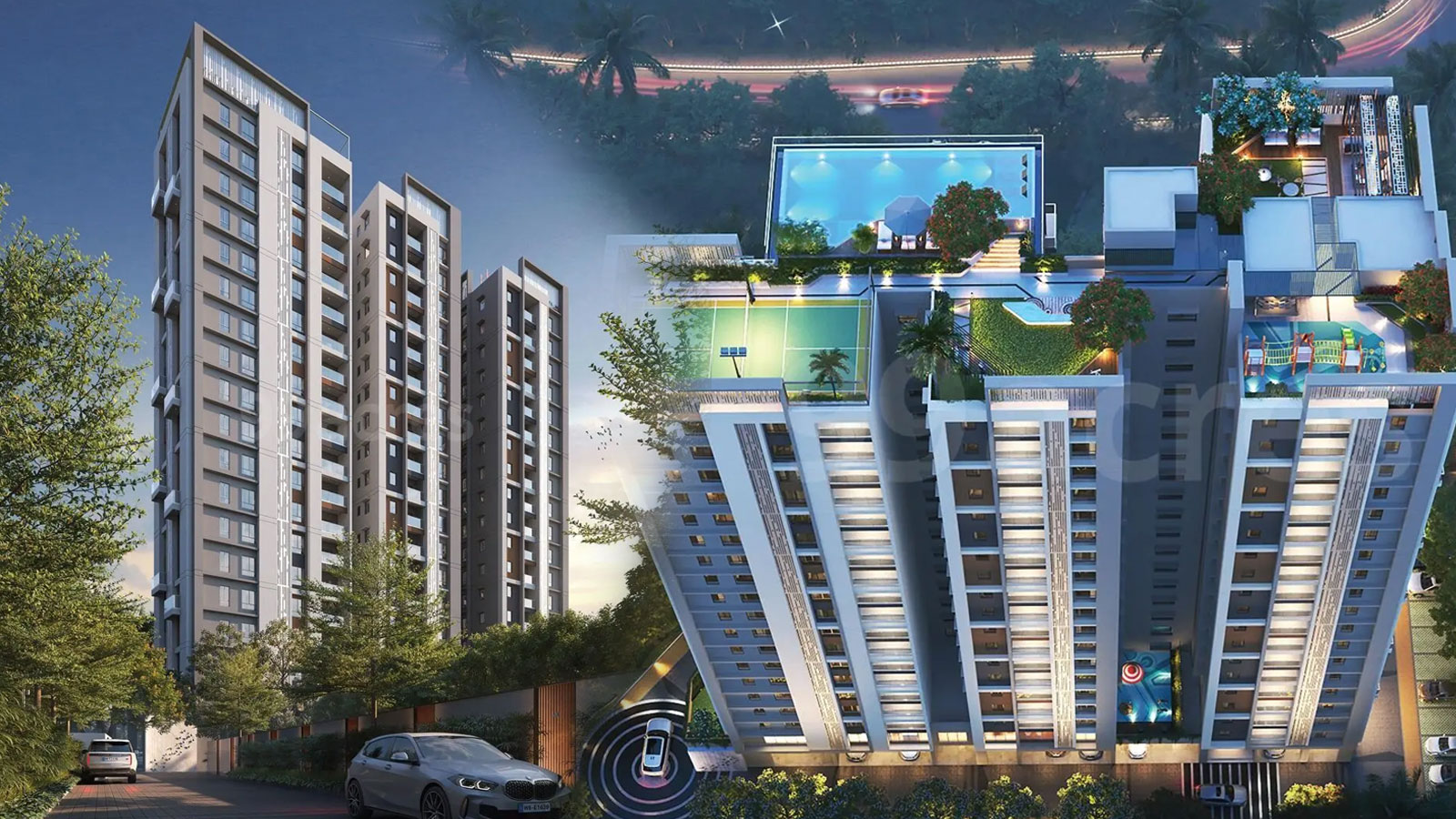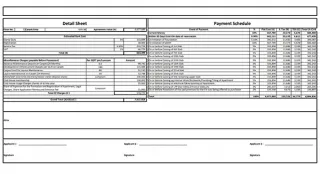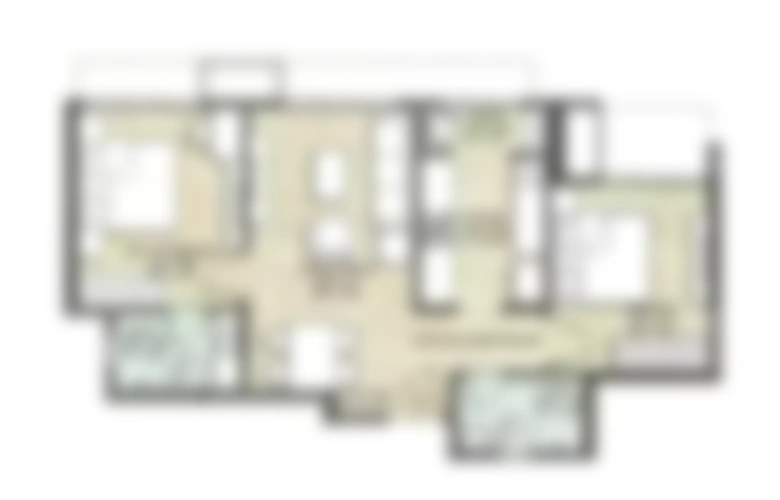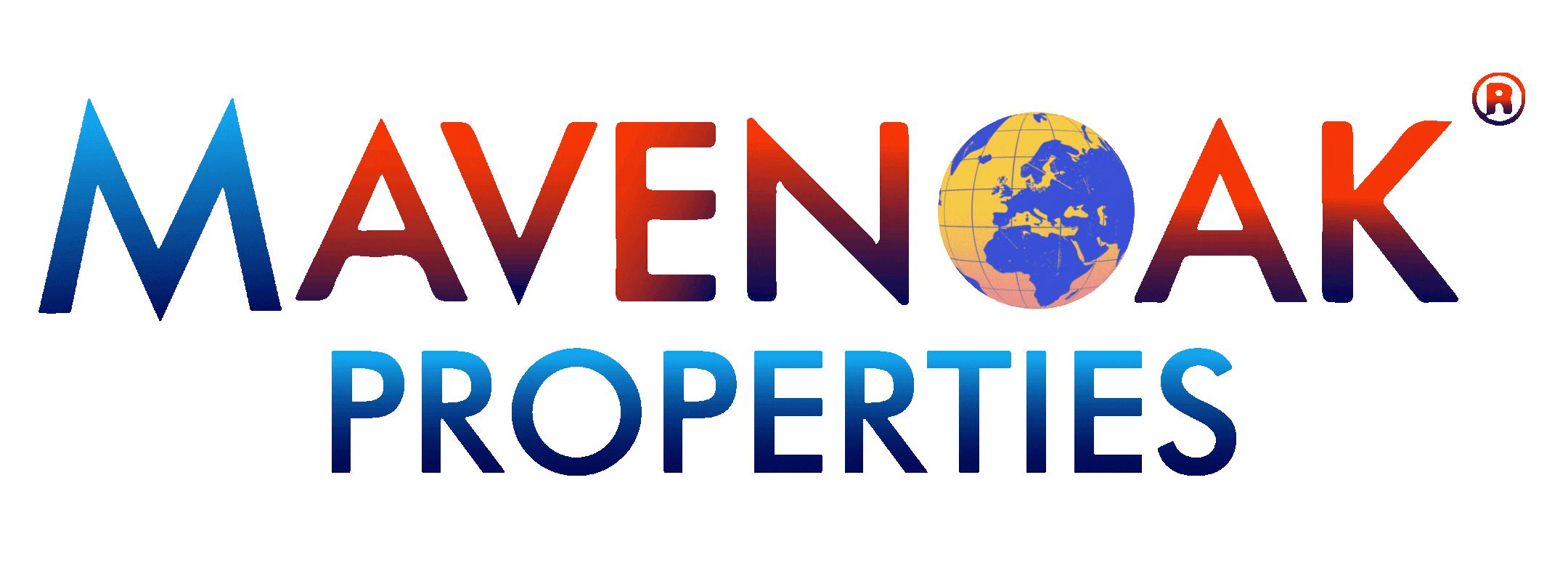Booking Open: Hurry Now Mirania Evara
Flexible Payment Plan
Pickup & Drop Facility For Site Visit
Spot Booking Offers Luxurious 3 BHK Starts at 1.83 Cr Onwards
At Survey Park, Santoshpur
By Mirania Group
Apartment Configuration
3 & 4 BHK
Amenities
100+
Carpet Area
1458 - 2543 sq.ft
Pickup & Drop Facility For Site Visit
Spot Booking Offers Luxurious 3 BHK Starts at 1.83 Cr Onwards
Mirania Evara : Luxurious Residential Homes in Santoshpur, Kolkata
For those in search of a residential property, an excellent opportunity awaits in Kolkata South at Survey Park. Developed by Mirania Group, Mirania Evara is one of the latest destinations for homebuyers. Apartments are available for sale in Mirania Evara Survey Park, Santoshpur. Currently in its new launch phase, this project is set for completion by March 2029.
...Mirania Evara Kolkata South is a RERA-approved housing society, ensuring that all project details are accessible on the state RERA website for both investors and end-users. The project holds the RERA registration number WBRERA/P/KOL/2025/002422.
Features & Amenities
- There are around 122 units on offer.
- Mirania Evara Kolkata South has some great amenities to offer such as Swimming Pool, Children's Play Area and EV Charging Stations.
- Sunetra Eye and Family Care Centre is a popular landmark in Survey Park, Santoshpur
- Some popular transit points closest to Mirania Evara Survey Park, Santoshpur are Bagha jatin railway station, New garia railway station and Kavi subhash metro station. Out of this, Bagha jatin railway station is the nearest from this location.
- Property prices in locality has changed -3.1% in last quarter

| Type | Carpet Area | Price | |
|---|---|---|---|
| 3 BHK | 1458 - 1727 sq.ft. | 1.83 - 1.97 Cr | |
| 4 BHK | 2222 - 2543 sq.ft. | 2.47 - 2.82 Cr |
Site & Floor Plan of Mirania Evara
Master Plan Floor PlanAmenities of Mirania Evara
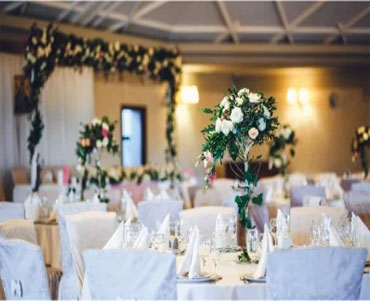
Banquet Hall
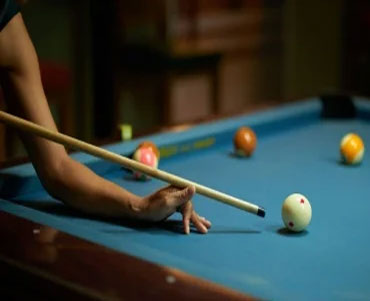
Clubhouse
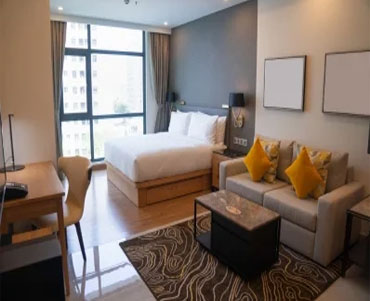
Guest Room
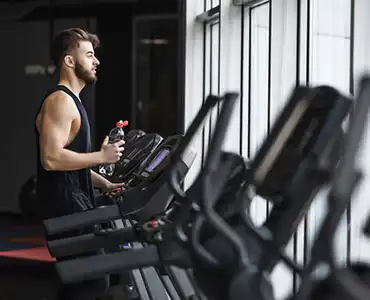
Gymnasium
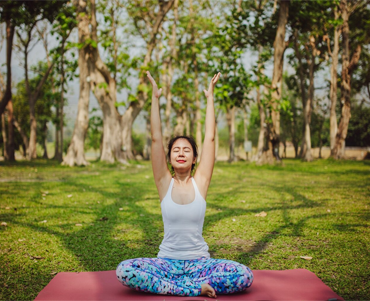
Meditation Area
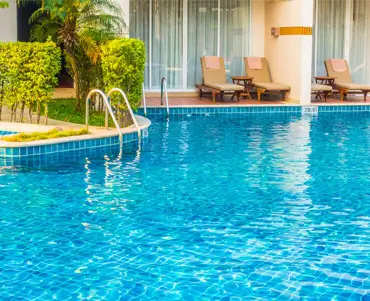
Swimming Pool
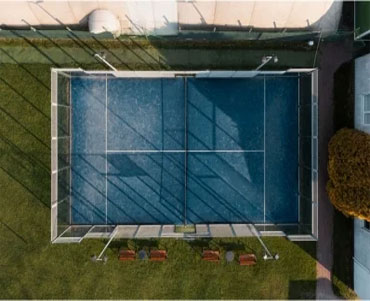
Tennis Court
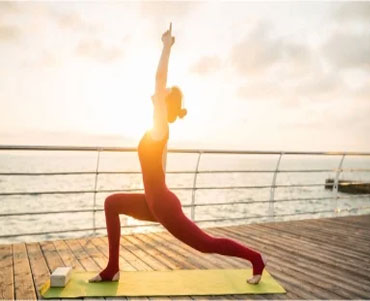
Yoga Deck
Gallery of Mirania Evara
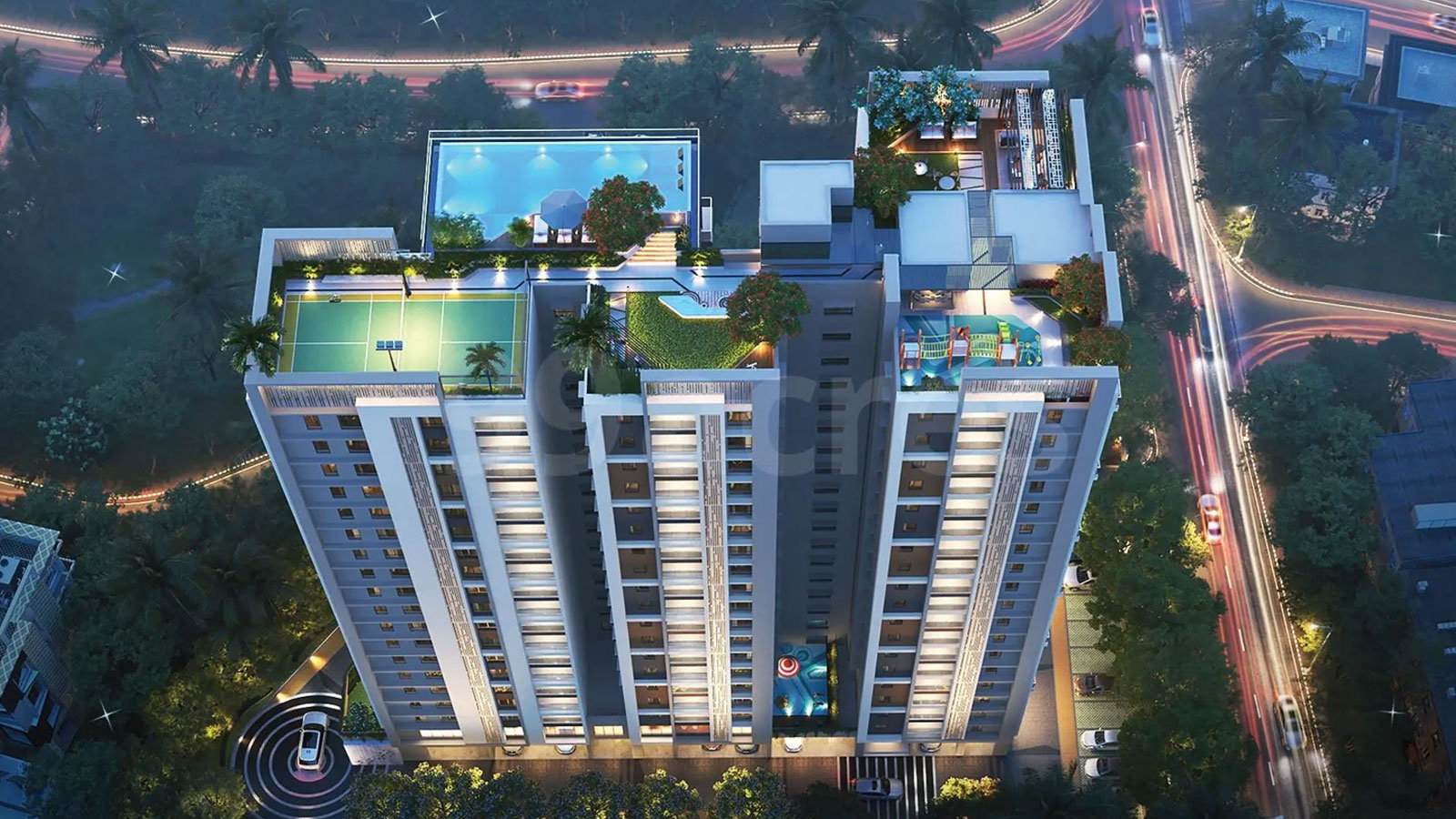

Virtual Site
Visit
Mirania Evara
Marketed By
Company Rera No: WBRERA/ RA/KOLDA241000032 | Project Rera No: WBRERA/P/KOL/2025/002422
Copyright © 2025, All Rights Reserved.

